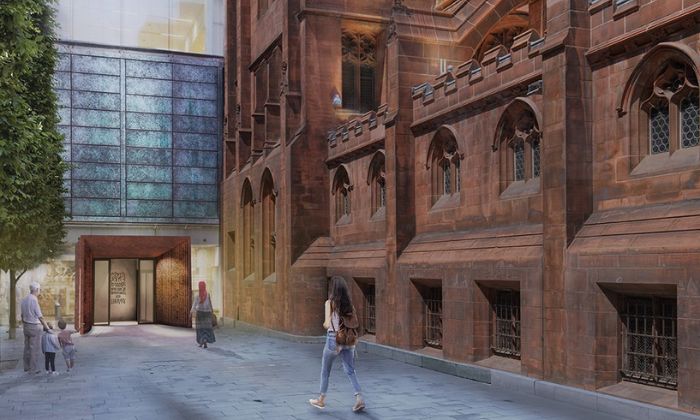John Rylands Next Chapter project: Proposals approved
14 Feb 2024
Manchester City Council approves proposals for a £7.6m transformation of the Grade I-listed John Rylands Research Institute and Library.

The John Rylands Next Chapter project aims to enhance our Library's contribution to research, student experience and public engagement. The project forms a vital part of our Imagine2030 vision.
The Grade I-listed Rylands is one of the finest neo-Gothic buildings in Europe, housing internationally important collections of rare books, manuscripts, and archives. The building has survived a turbulent history: two world wars, the disappearance of the Lancashire cotton industry, post-war modern planning and the changing fortunes of the city. The consented scheme aims to sensitively protect and evolve one of Manchester’s most important and best-loved buildings.
The proposed designs, drawn up by conservation architecture practice Donald Insall Associates, utilise a single design language that speaks to the building’s evolution through the 1890s, 1920s, 1960s and 2000s. It will deliver an updated exhibition space (designed by Nissen Richards Studio), an advanced imaging laboratory, a flexible event space and a refreshed main entrance.
Rory Chisholm, Associate Architect, at Donald Insall Associates said: "The significance of the Rylands lies not only in its graceful architecture, but in its life as a thriving research library. We have developed a design that acts as a unifying gesture; threading together the many layers of the Rylands' architectural history, whilst also better connecting visitors with the many uses of the building.
The design language for these interventions references both the dark patina of the historic building, and the contemporary aspiration of this exciting new chapter. The most striking example of this is perhaps the upgraded modern entrance – formed of dark curved metal wings, reminiscent of book pages, that will create a distinct and welcoming arrival to the building.”
Pippa Nissen, Director at Nissen Richards Studio, said: “We are seeking to create an engaging environment with elegant displays, enhanced within the historic setting and supporting the John Rylands Research Institute and Library’s collection. The design seeks to display the collection in optimum viewing conditions as well as celebrating the existing architecture of the space.
We are proposing to reinstate symmetry and hindered vistas in the permanent gallery and the temporary gallery by careful design of bespoke showcases and furniture, keying into existing datums and proportions of the room to create clarity. This will create a truly accessible display gallery central to the visitor experience.”
