What's changing?
Specific spaces in the Rylands are changing. In this page you will find how they currently look and the design concepts for how they might look.
Lead priority areas
Develop a high-quality event space in the modern ground floor
Redevelop the modern ground floor to create a flexible event space for academic and public events, and address temperature issues in the modern ground floor.
Below you can see how this space currently looks, and proposed designs of the new events space. The ground floor and atrium (former cafe area) will be redeveloped to create a flexible and high-quality event space. This space is currently used for staff breaks, informal meeting space and occasional catering events.
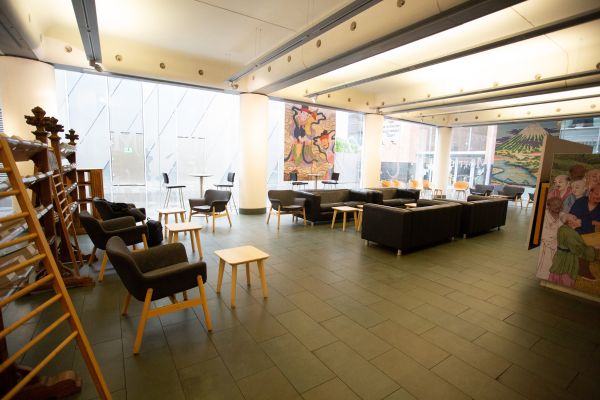
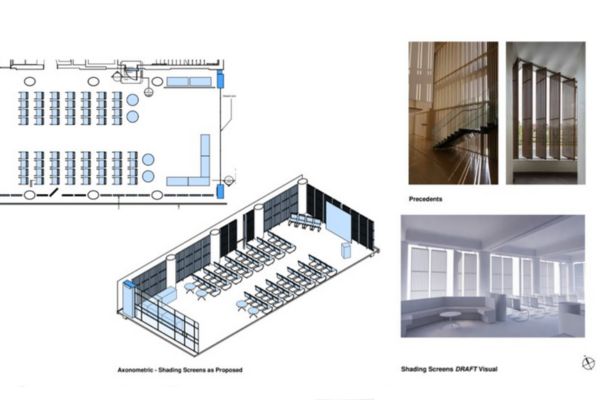
Develop an advanced imaging lab in the French Revolution Room
Develop a new imaging studio in order to upscale our digitisation and advanced imaging programmes in support of research.
The room currently houses one of the world's foremost collections of books and proclamations relating to the French Revolution and Napoleonic period. It will be tranformed into a state of the art imaging lab. Below you can see the current imaging studio.

Below is a view of the French Revolution Room currently.
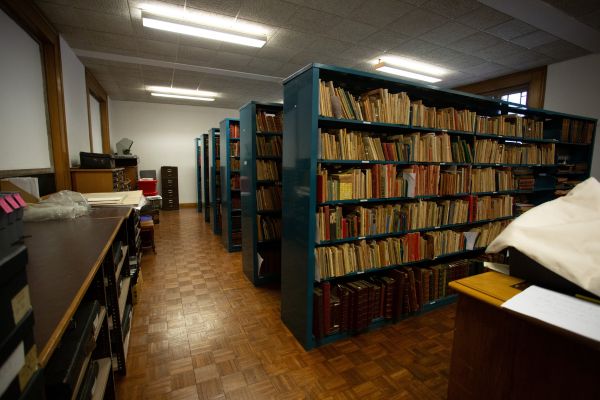
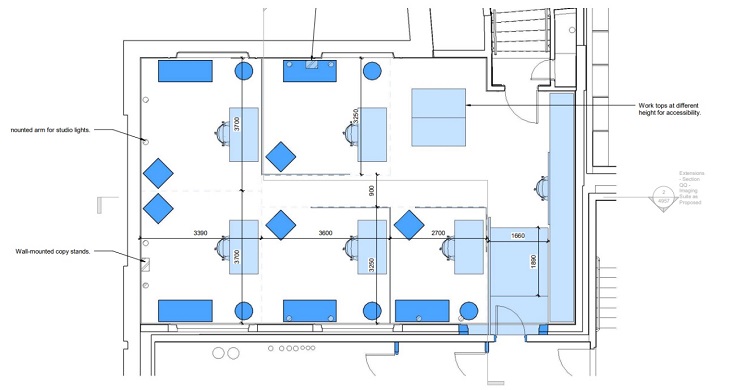
Redevelop exhibition galleries
Refurbish our gallery spaces, equipping them with outstanding display facilities to enable us to display outstanding items across the full range of our collections.
Below you can see one of our current gallery spaces, and a render of what the Permanent Gallery will look like.
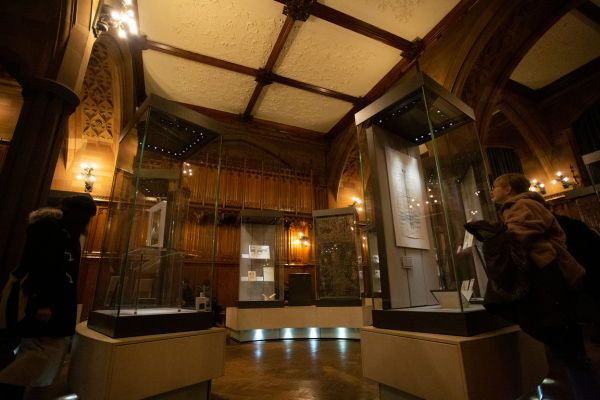
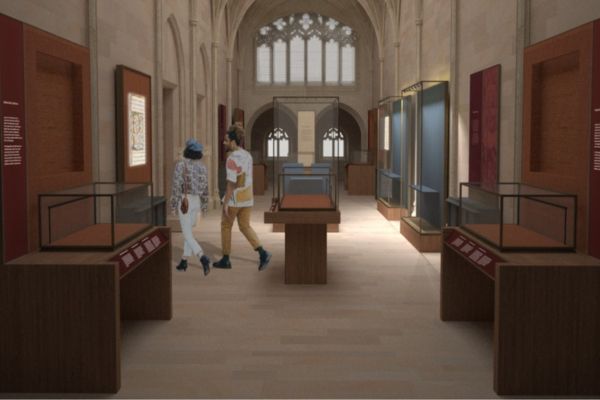
Improve the modern entrance
Reconfigure the modern entrance to improve visitor flow, signal the function of the Rylands and create a more welcoming entrance.
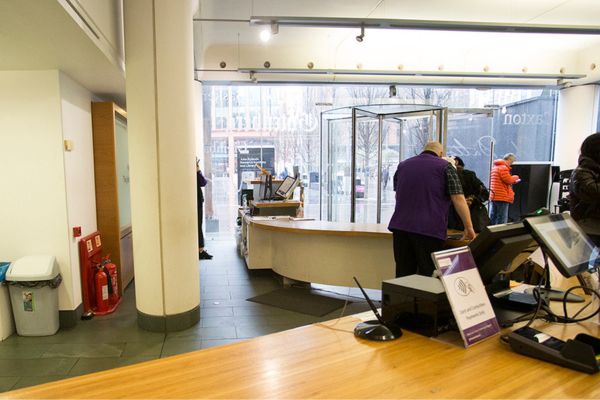
The change is intended to create a clearer entrance space to the Rylands than it currently appears. The new concept speaks more of the purpose of the building as a place of learning and engagement and feels more inviting to all users. To capture these aspirations, the new entrance will comprise of a vestibule that reaches out into the public realm (replace the revolving door), made of striking and sculptural material (a thin dark metal that speaks of the iconic ironmongery within the Rylands).
The below render demonstrates what the entrance will look like.
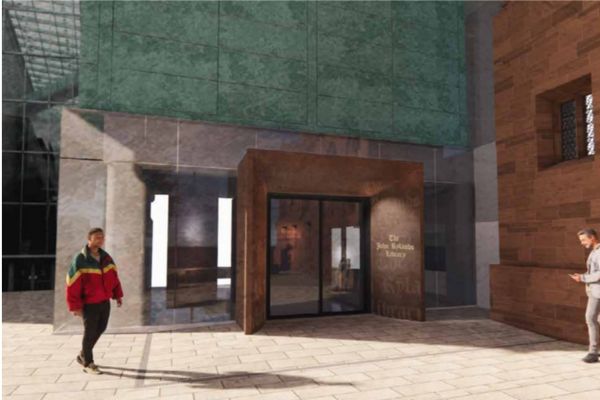
Refurbish and upgrade teaching and meeting spaces
Provide flexible meeting/seminar/lecture space, including improved lighting and provision of fixed induction loops.
Improve staff working and breakout spaces
Improve staff working and breakout spaces in the 1920 building and 1962 Wolfson building.
Other priorities
Improvements to services, lighting, data, Wi-Fi, power ventilation and security
We are hoping to secure funding within The University of Manchester to improve services and environmental conditions throughout the building.
Internal signage
We will replace the internal signage for visitors, which is now obsolete.
Watch John Hodgson and the project team give an update in December 2023 as the project progresses.
