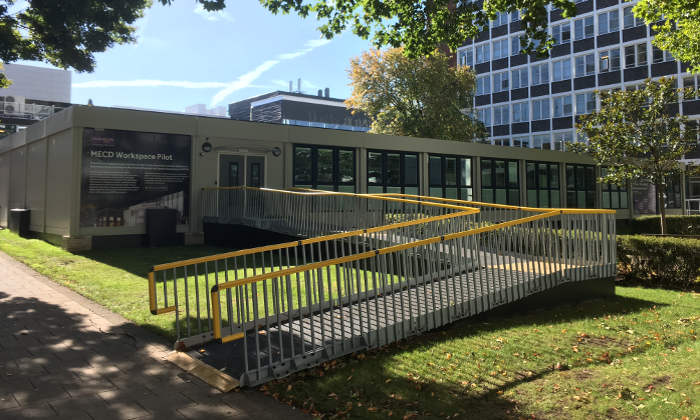MECD Pilot Workspace Enters its Second Phase
24 Jan 2019
The MECD Pilot Workspace has welcomed its second group of users, find out more about the groups that will be occupying the space for the next 3 months.

The MECD Pilot Workspace reopened its doors last week, with the second group of staff and postgraduate students moving in to the modular building on the Pariser Lawn to trial the workspace. The pilot participants will continue to explore options to inform the design of the 10,000m2 of allocated workspace within MECD.
The Pilot Project will see three phases of user testing during the 2018/19 academic year and colleagues trialling the space are working closely with the Project Team, change consultants, Advanced Workplace Associates (AWA), and project architect, iDEA, to help shape the workspace brief for MECD. The first group of participants moved out of the pilot building on 14th December with work taking placed over the Christmas period to reconfigure the space ready for the second phase. The feedback from the first group will be reviewed by the MECD Project Steering Group in mid-February.
The second cohort of participants comprises two research groups from the School of EEE, one group of academic and PS staff from the School of CEAS and part of the Fashion, Business & Technology Group from the School of Materials. The 45 members of staff and postgraduate research students moved in on Monday 14 January and will be based in the space until 5 April. A range of activities will be undertaken throughout the duration of the pilot period to gather feedback from the users to understand how the pilot is meeting its objectives.
The pilot space will test different workspace designs in each cohort and these are developed with our design partners and change champions. These are groups of colleagues from the participant groups and wider MECD community. The Design partners analyse how each pilot community works and develop a design brief which is then translated into a layout by the project architects. They have also developed the pilot success criteria and the change support process and this co-design approach ensures that the requirements of the different groups are properly represented and that the design meets their needs.
Once the design for each pilot phase is agreed Change champions from each participating group work with their colleagues to raise awareness and understanding of the principles and practicalities of the new workplace environment.
If you are interested in finding out more about the pilot project you can see the space first-hand by booking on to a tour.
For more information including FAQs and the floor plans for phases one and two, there is a dedicated Staffnet section for the pilot workspace.
