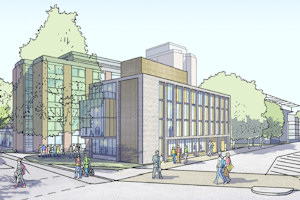Schuster Annexe proposals
16 Sep 2017
The proposals for the new extension to the physics and astronomy Schuster Building have been revealed

These will allow the University to improve the student experience, diversify recruitment, enhance transferable skills and increase employability of our students. It will also accommodate the recent growth in STEM-Foundation and Physics and Astronomy undergraduates.
The £11.5m Schuster Annexe, part of the University’s Campus Masterplan, will be built on unoccupied land on the corner of Upper Brook Street and Brunswick Street and will adjoin the existing Schuster Building which was refurbished internally in 2007 providing seamless connections with the academics and students occupying other parts of the Schuster Building.
The project, which is part-funded by the Higher Education Funding Council for England (HEFCE), will house innovative collaborative learning spaces and a flexible new `Ideas Mill’ will extend the possibilities for teaching and learning in the department. The `Ideas Mill’ will extend the outreach activities and create a venue for connection and collaboration.
Work is expected to start on site later this year with completion scheduled for early 2017.
The proposals were also available to view as part of a public consultation for local residents, businesses and stakeholders last week.
The University will submit a planning application for the proposals later this month.
Professor Martin Schröder, Vice-President and Dean of the Faculty of Engineering and Physical Sciences, said:”The Schuster Annexe development continues the University’s drive to invest in new core facilities to improve teaching and learning for our students. It will enhance the skills and employability of our students and extend our outreach capabilities.”
Diana Hampson, Director of Estates and Facilities, said:”These proposals will greatly enhance staff and student facilities in the School of Physics and Astronomy and will be in a gateway location on the campus on a major route into the city.”
Further information
You can see the concept Designs at:
